Before I jump into shooting the wedding and disappear for a few days to edit the gazillion and six photos I will no doubt take, I thought that I would take you on a tour of Shea’s house, as it would appear in the wedding.
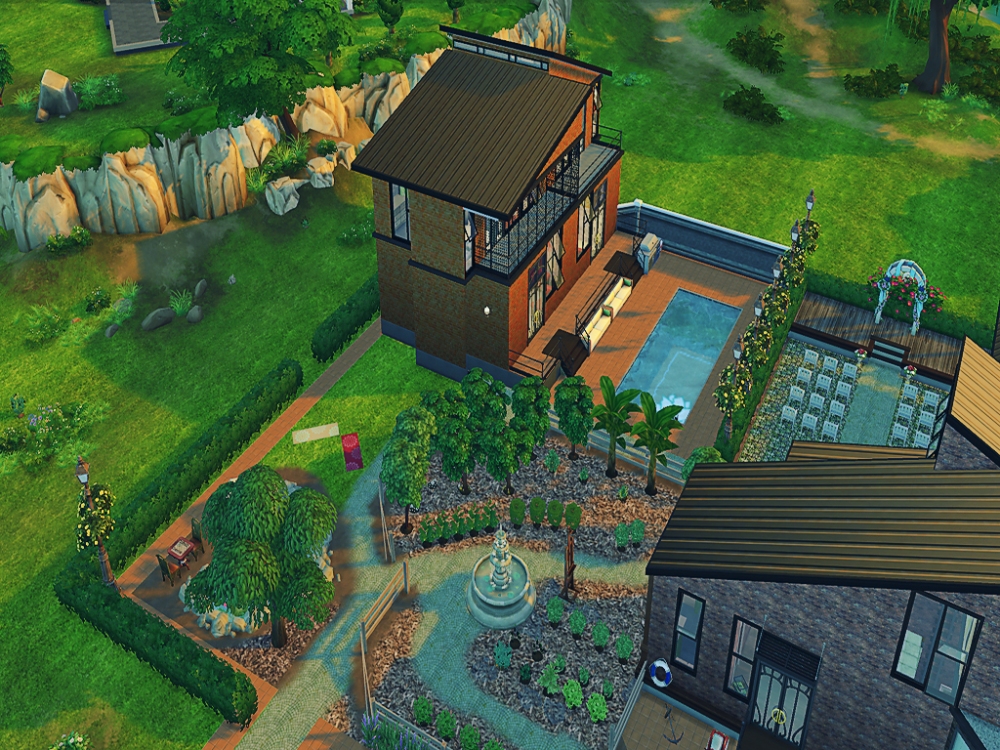 Garden has been extended, and many more plants have been planted. A small pond with a chess table is in the bottom corner. The 2nd building is completed, decorated and awaiting Gen 2. Right now it is housing the Best-Man and Bridesmaid.
Garden has been extended, and many more plants have been planted. A small pond with a chess table is in the bottom corner. The 2nd building is completed, decorated and awaiting Gen 2. Right now it is housing the Best-Man and Bridesmaid.
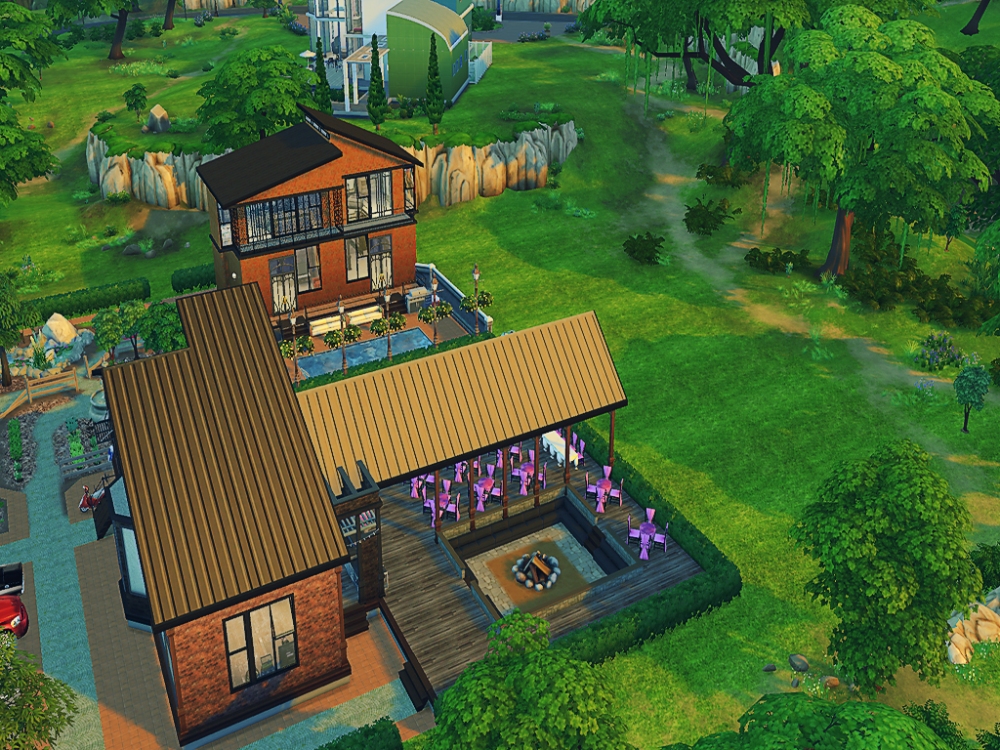 The other side of the house shows the ‘Conversation Pit’ as well as a sheltered dining area.
The other side of the house shows the ‘Conversation Pit’ as well as a sheltered dining area.
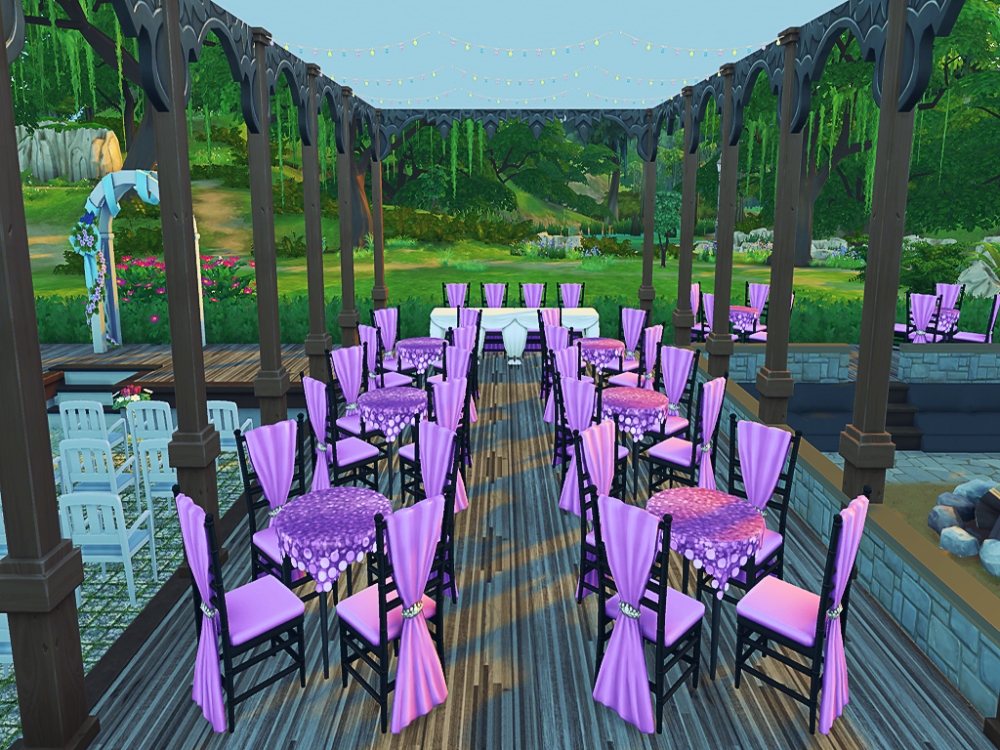
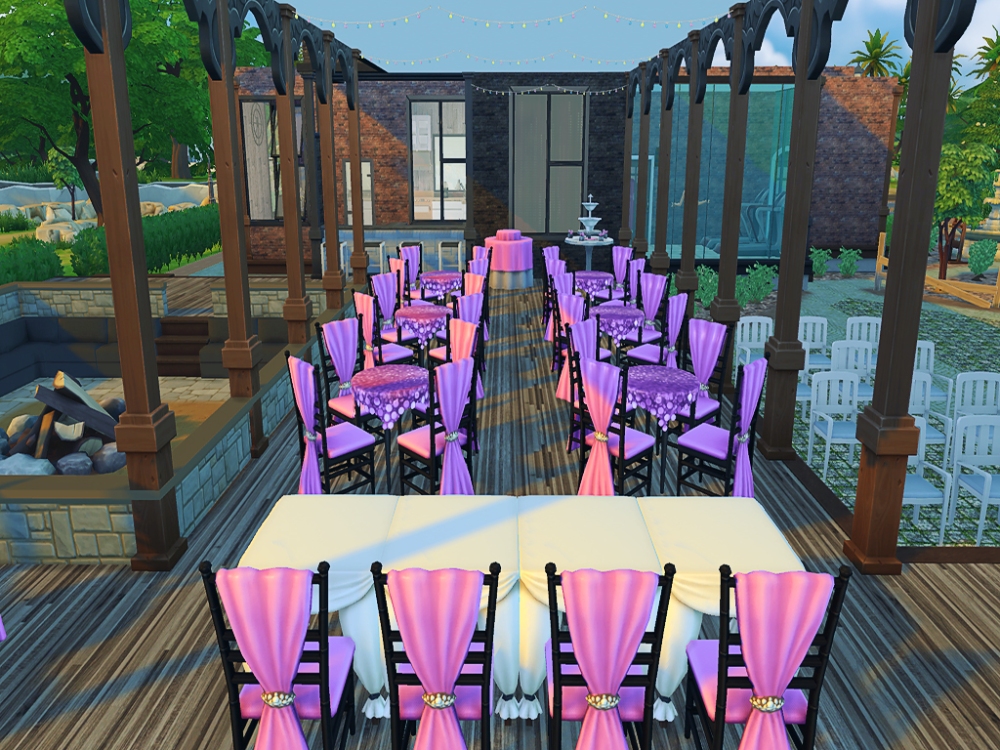 Dining Area from both ends. Nice string lights hang from the roof to provide the ambience at night.
Dining Area from both ends. Nice string lights hang from the roof to provide the ambience at night.
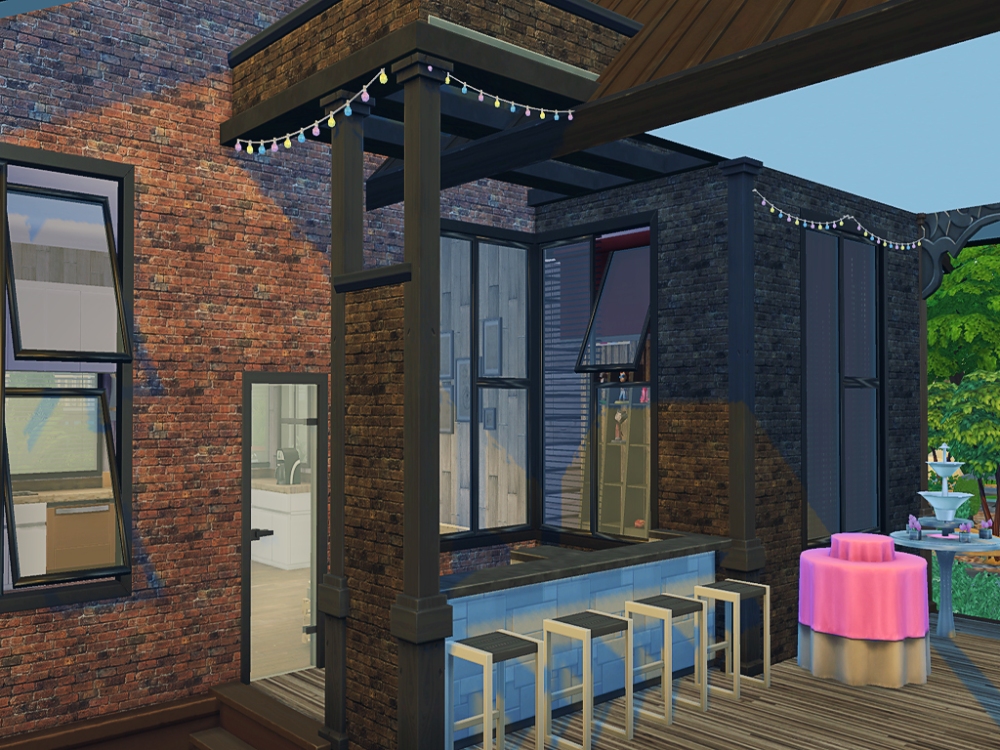 Outside bar is an extension of the Dining Area. More hanging lights and quick access to the kitchen for refills.
Outside bar is an extension of the Dining Area. More hanging lights and quick access to the kitchen for refills.
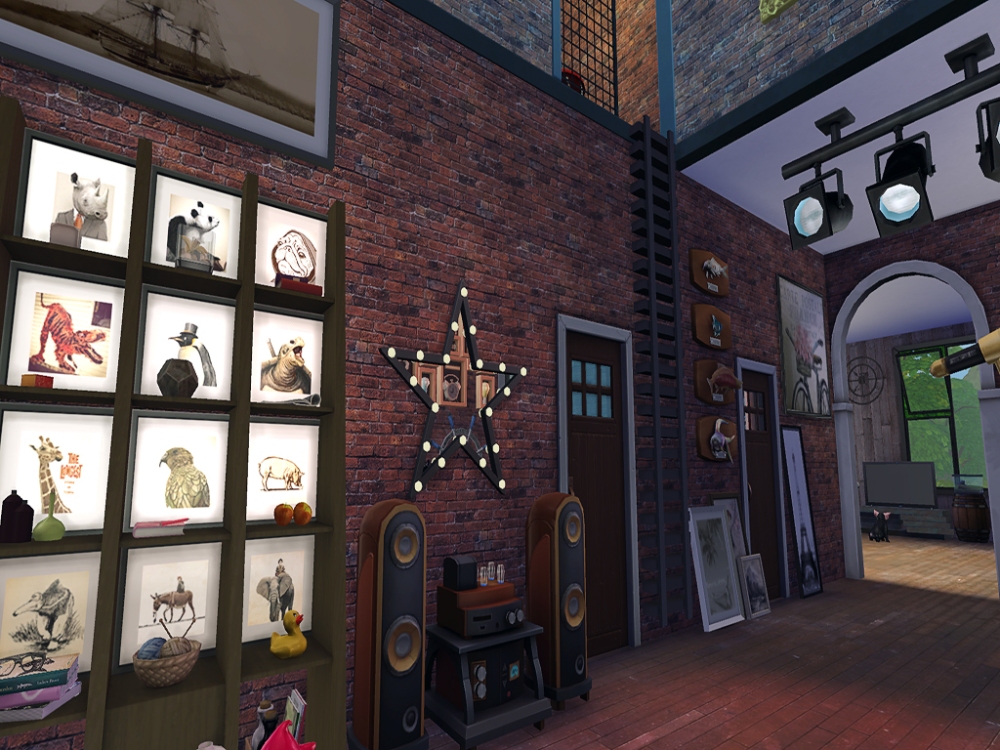
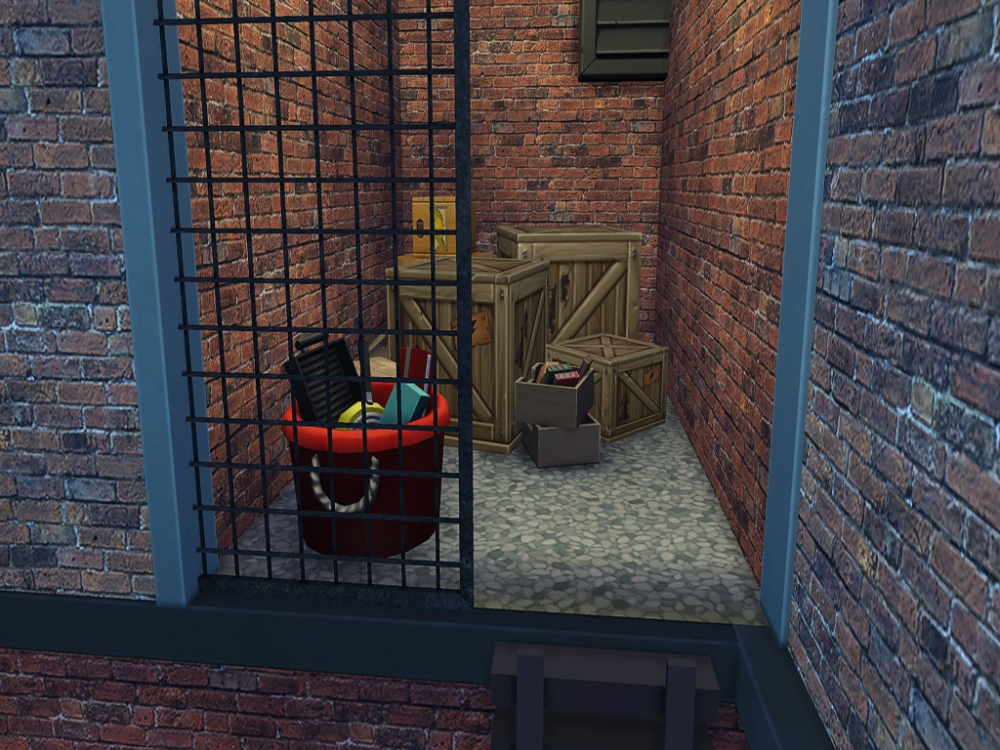 I added a tiny loft storage area. For no reason other than why not?
I added a tiny loft storage area. For no reason other than why not?
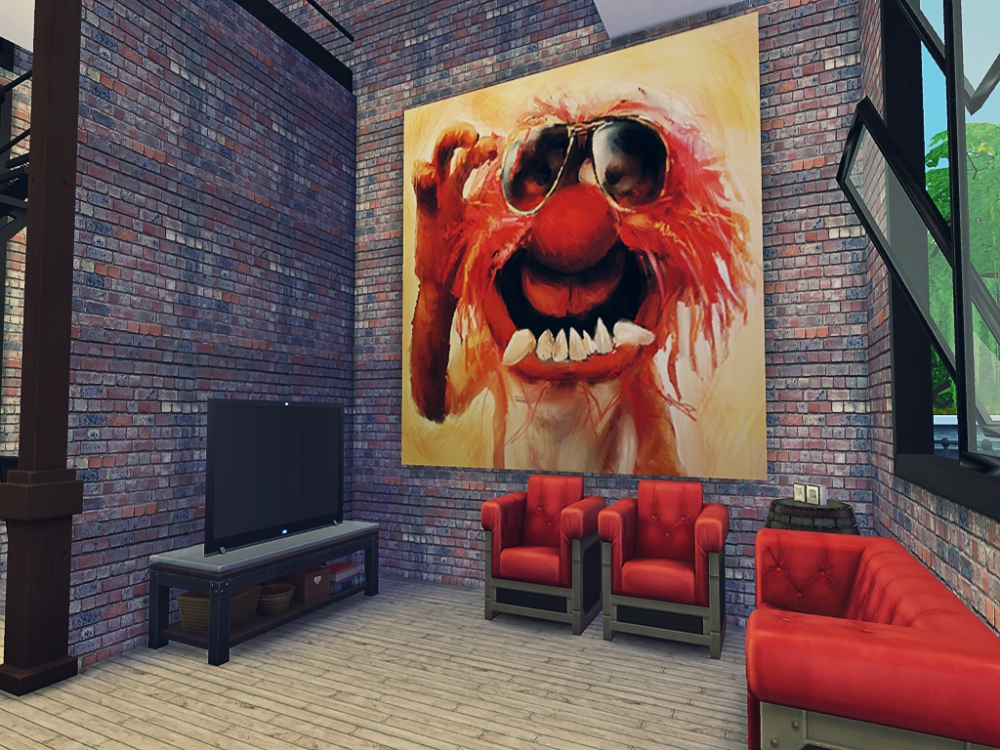
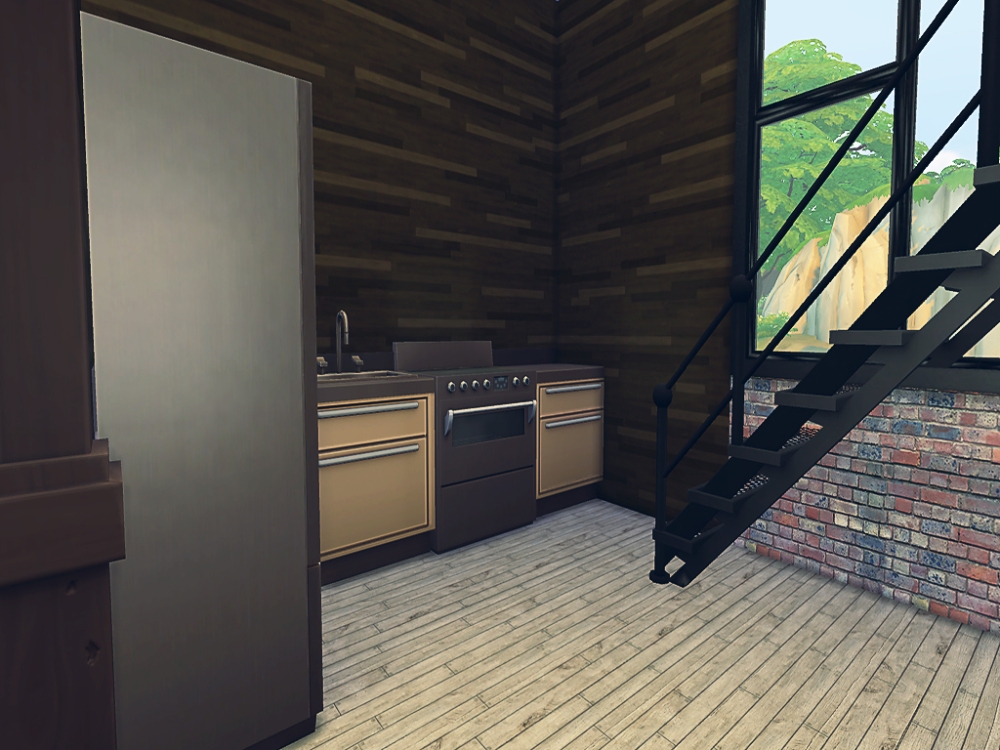
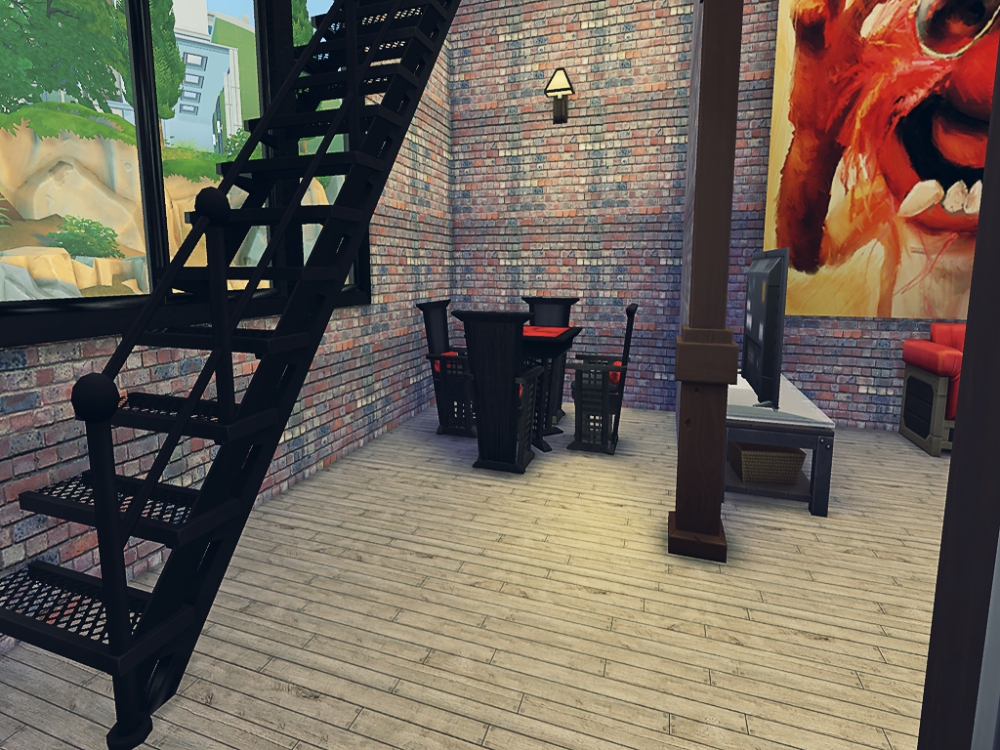 The ground floor of the first room. Some of this will change when kids arrive in the family, but this is how I envision this room for adults.
The ground floor of the first room. Some of this will change when kids arrive in the family, but this is how I envision this room for adults.
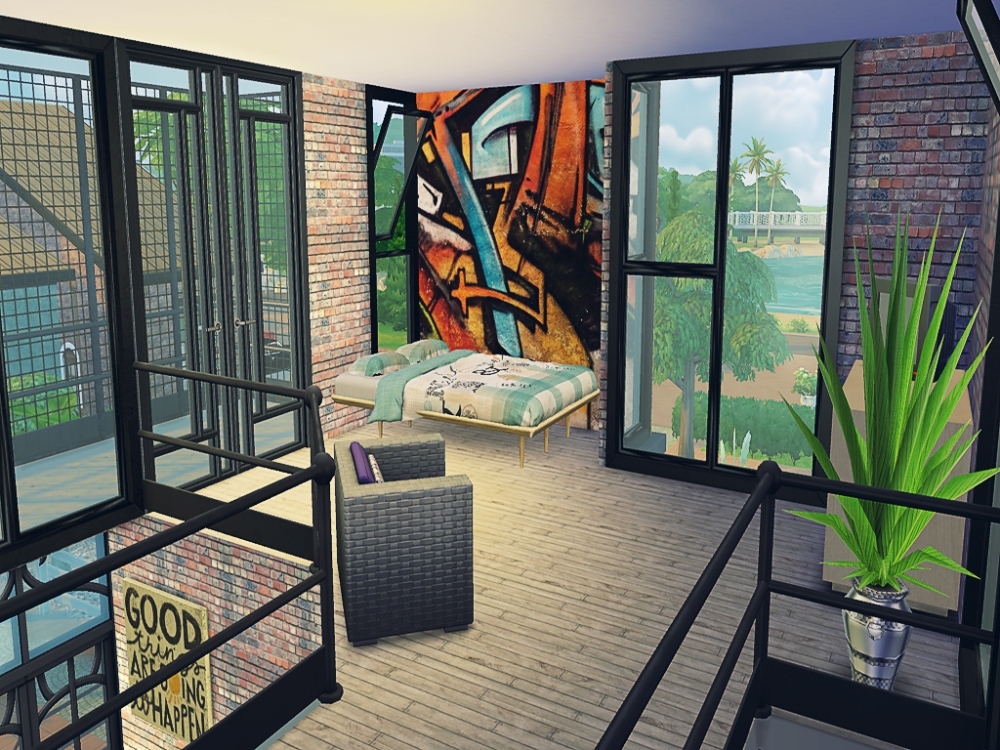
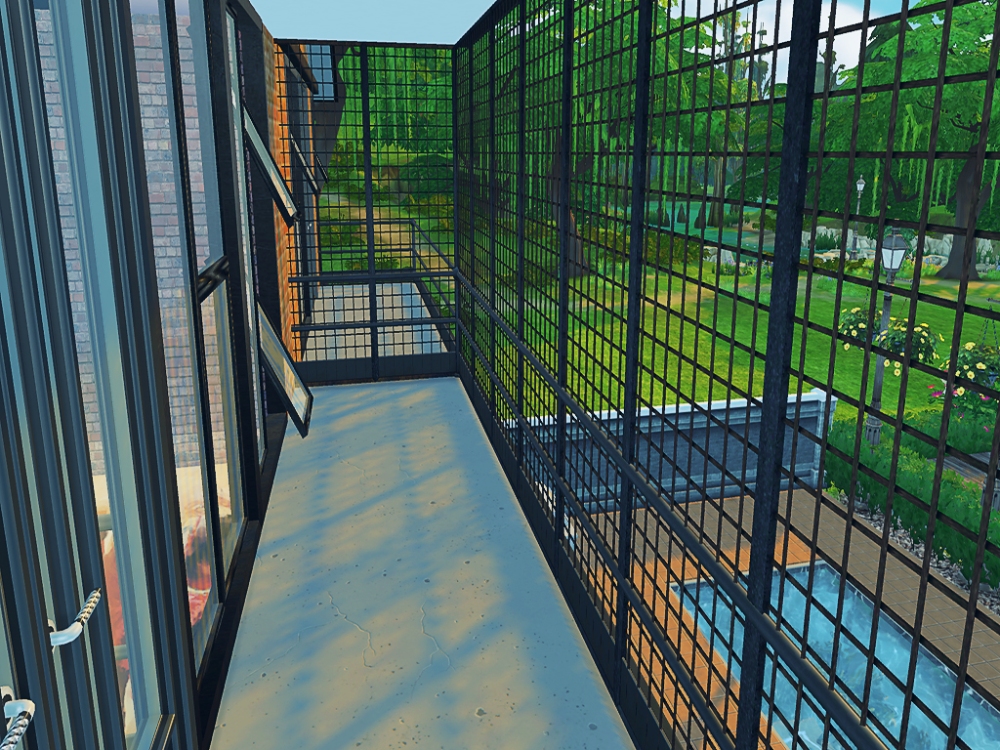 The upstairs of the first room. Simple, bare, grungy. This room has a caged off area which I will probably use for gardening (maybe) or just a chill out area.
The upstairs of the first room. Simple, bare, grungy. This room has a caged off area which I will probably use for gardening (maybe) or just a chill out area.
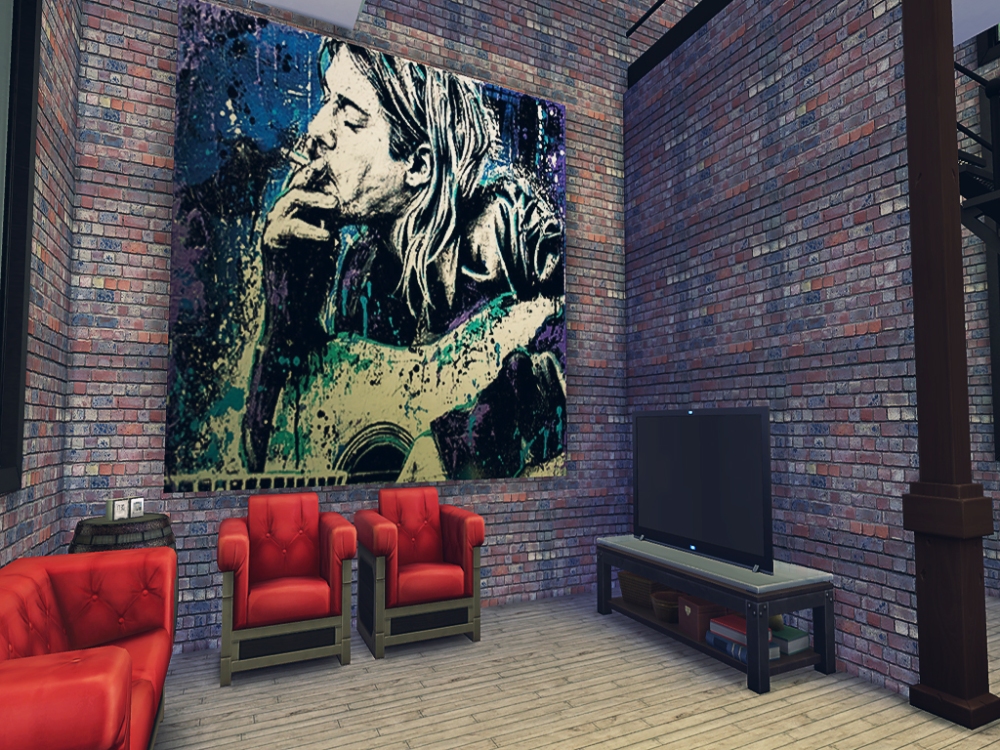
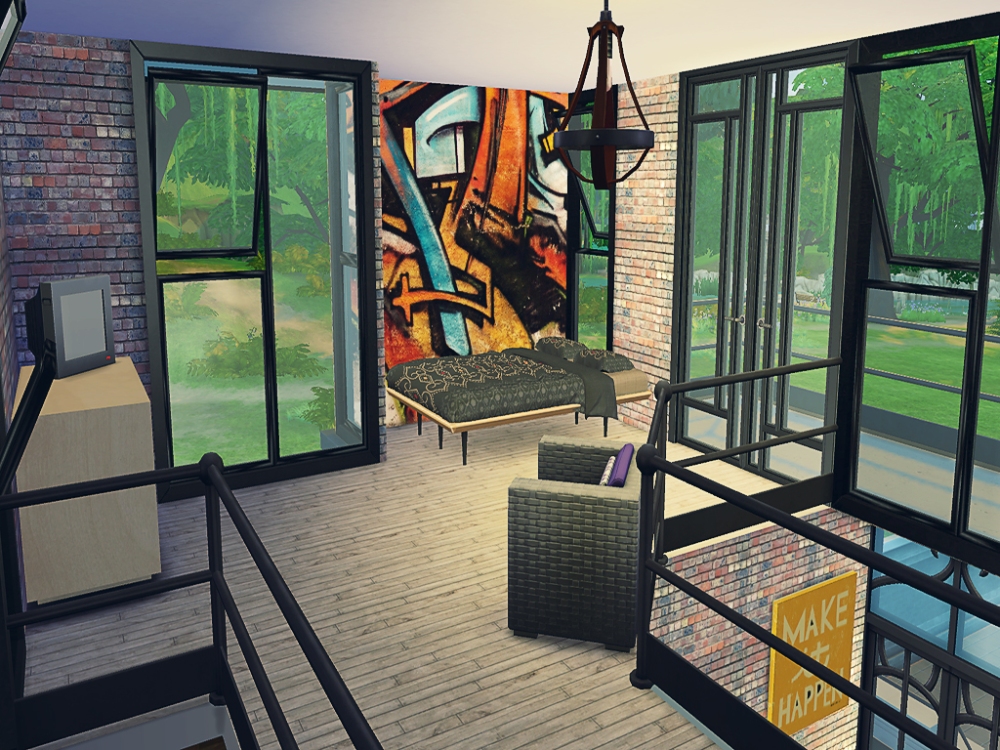 The 2nd room is almost identical, Kurt Cobain instead of Animal and an open air balcony as opposed to a caged one.
The 2nd room is almost identical, Kurt Cobain instead of Animal and an open air balcony as opposed to a caged one.
So where is Alyssa’s Art Studio I talked about before?
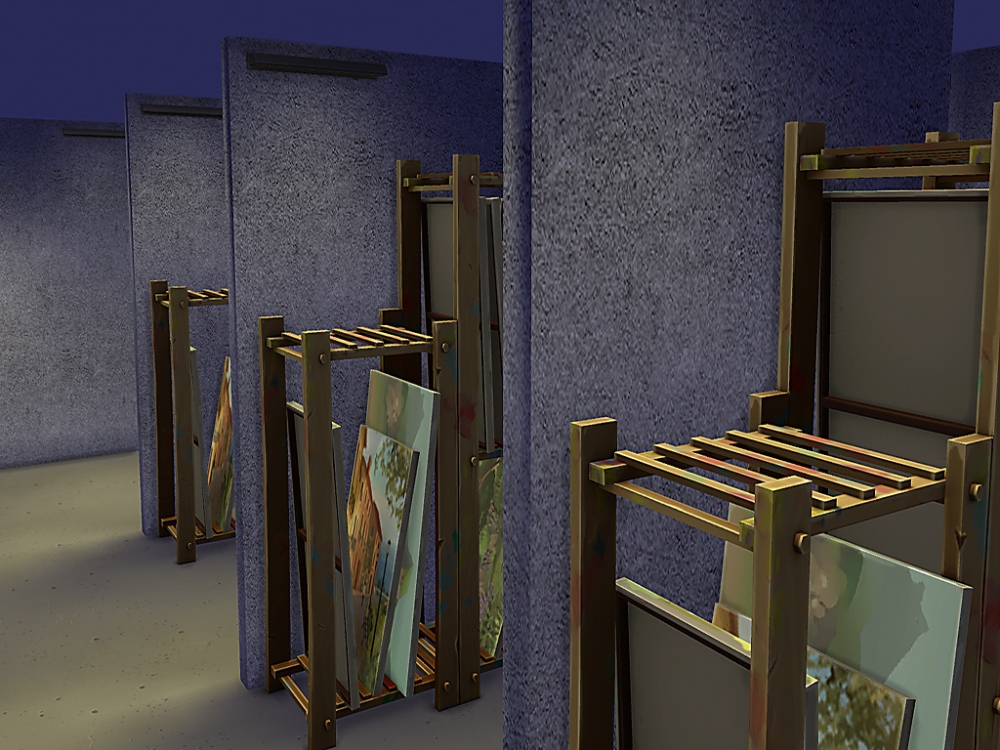
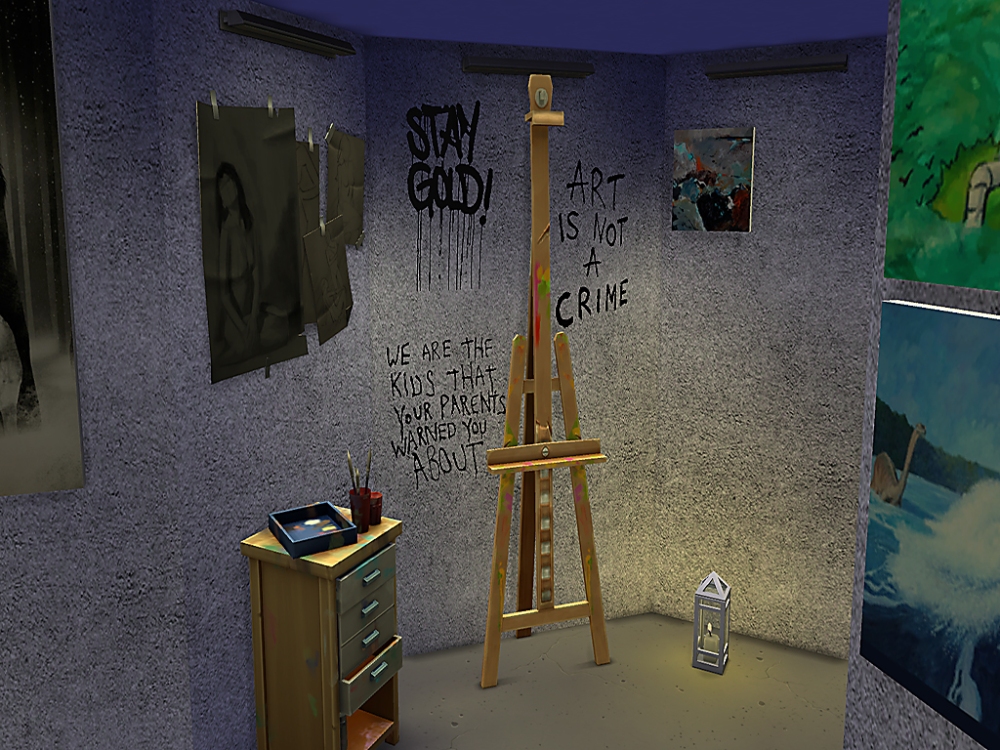 I’m only sticking Master-pieces up on the walls, so it is a bit bare at the moment. But it’s a nice little area for her to seclude herself for hours and just focus on painting.
I’m only sticking Master-pieces up on the walls, so it is a bit bare at the moment. But it’s a nice little area for her to seclude herself for hours and just focus on painting.
And that concludes the tour. Future plans for this build is to add a third building at the back of the property (which I’ve fenced of temporarily, or at least made it look like it had been fenced off). I would probably consider this third building to be the ‘Main House’ and I envision it being connected to the deck on the ‘Conversation Pit’ side, perhaps even extending the sheltered part of the deck all the way to the third building.
I hope you liked the tour, see you at the wedding!
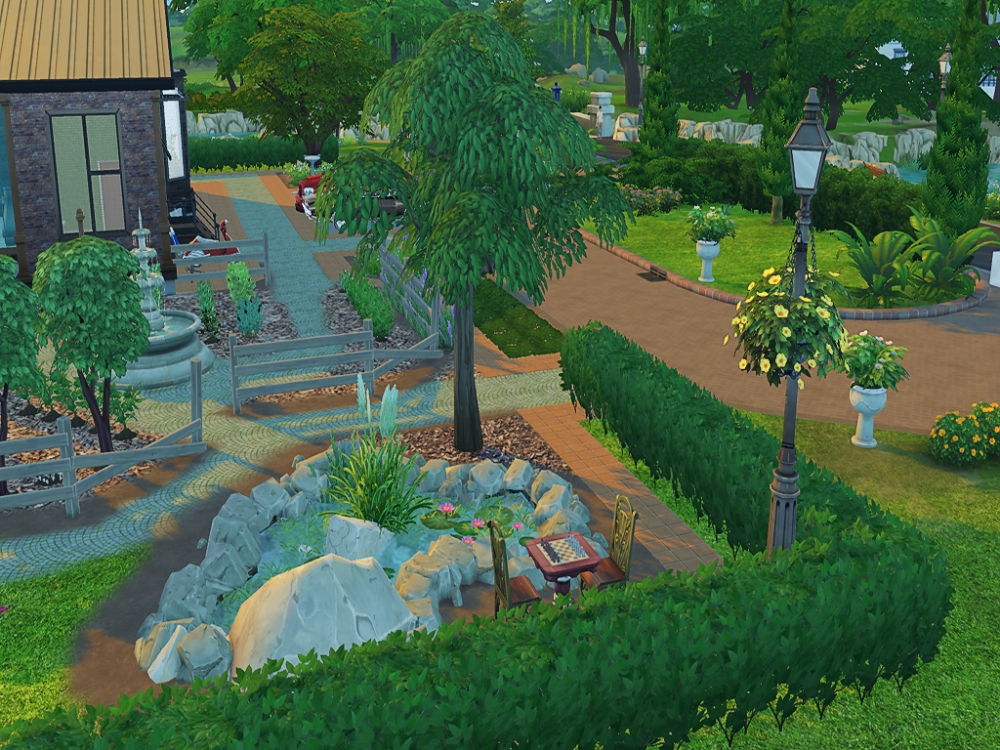
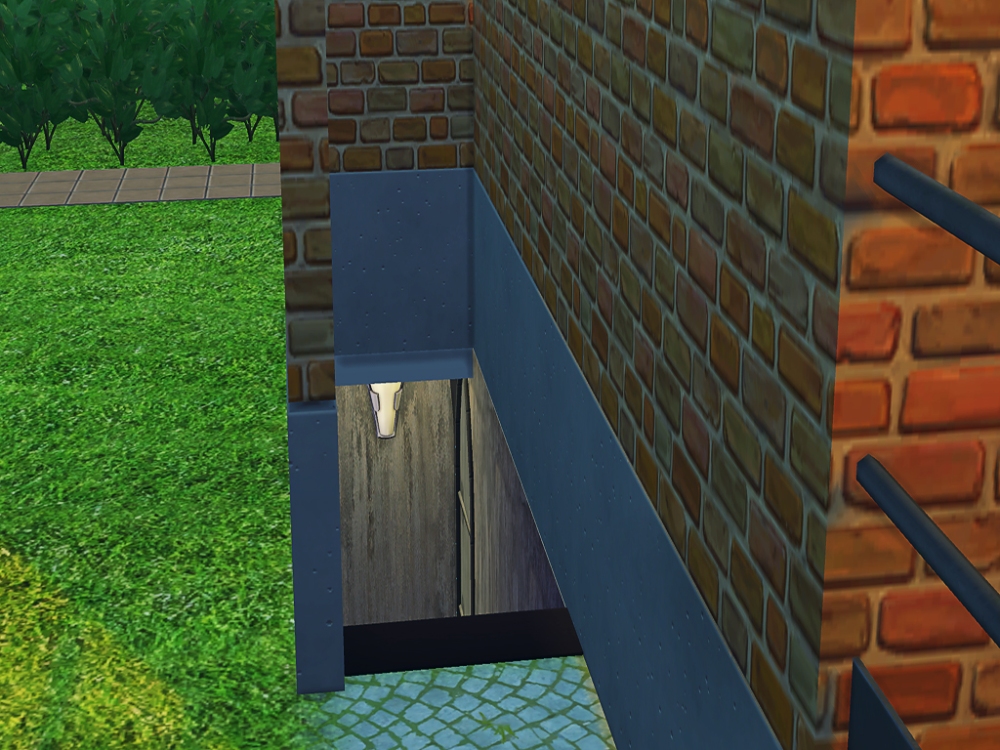
Such a wonderful renovation! I like the graffiti on the walls and the bright art! Also the outdoor dining area and the little chess table by the pond! ❤
(Also, do I spy a person only in a towel walking past the house in the first picture? He's on the other side of the hedge with the chess table. 😀 )
LikeLiked by 1 person
Thanks! I like all that stuff too! Plus there’s plenty of places for Ninjapig to hide! 😀
LikeLiked by 1 person
I should have Suzu hire you to design a lot for her neighborhood! 😛
LikeLiked by 1 person
Sounds good, it’ll be ready by gen 5. 😀
LikeLiked by 1 person
Haha!
LikeLiked by 1 person
This is so amazing! I love the style. The garden is beautiful and I love your texture replacements for the grass!
Kurt and animal! The ultimate in grunge lol. Can’t wait for this wedding!
LikeLiked by 1 person
Thank you! Thank you! Thank you! =) I can’t wait either! Going to be shooting it today, and I’m super excited! 😀
LikeLiked by 1 person
*dies* it’s so beautiful!
LikeLiked by 1 person
Thank you! =)
LikeLike